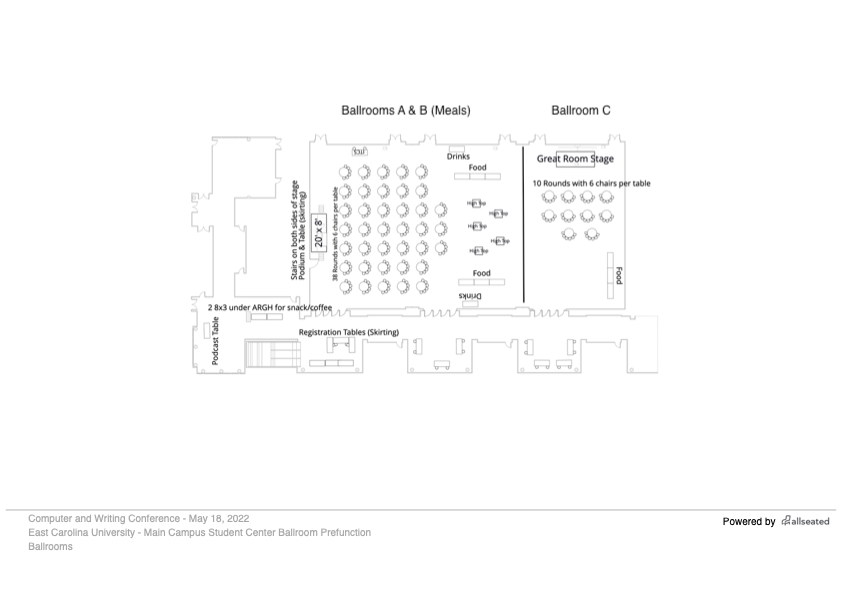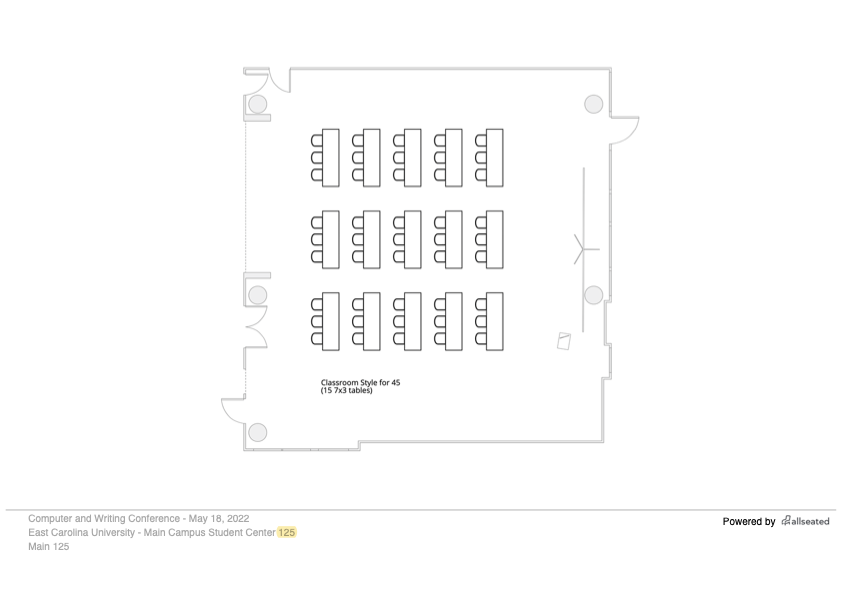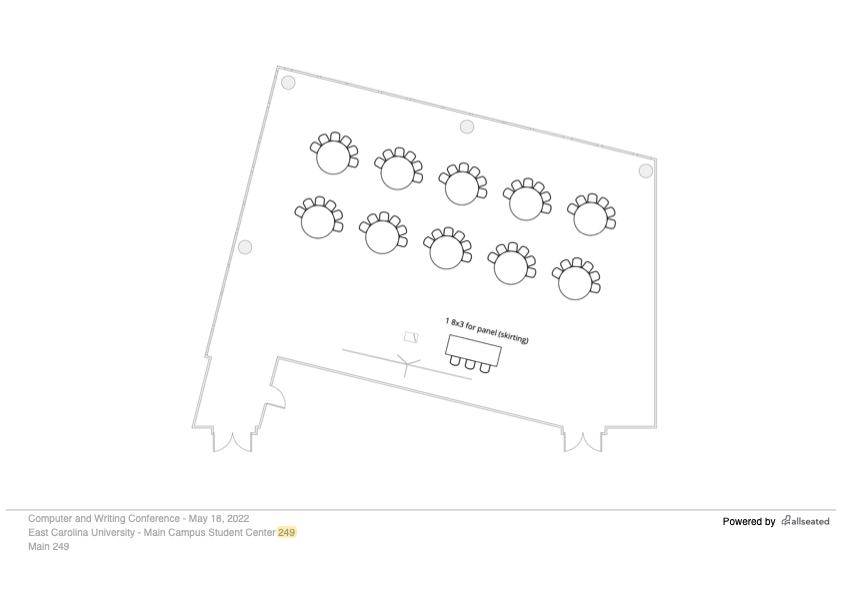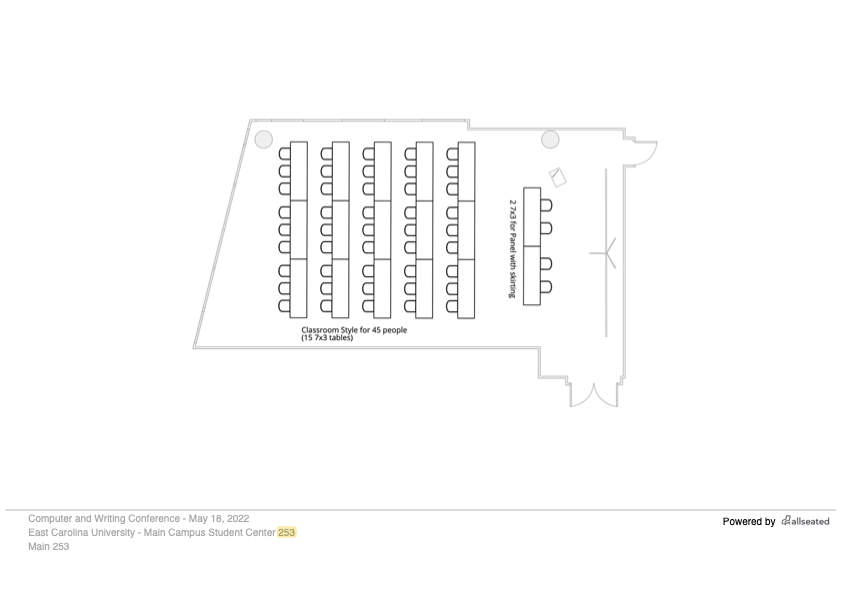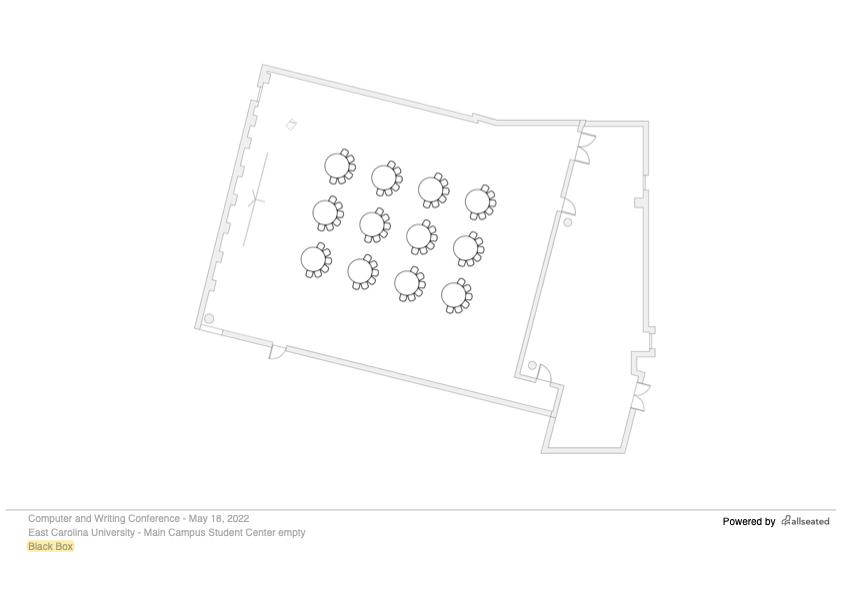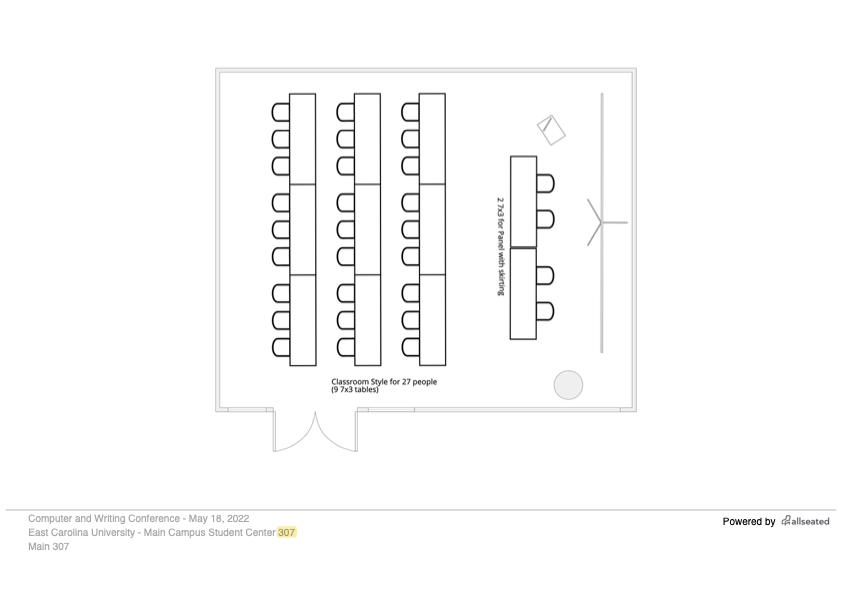For CW2022, all on-site presentations will be in ECU’s new Main Campus Student Center (MSC). The following room diagrams will give you a sense in advance of how the spaces will be set up. We ask that if you and your audience decide to modify the rooms in any way to please return them to their original configurations below as a courtesy to the presenters and audiences that follow your session and in order to maintain accessibility standards for all conference attendees.
Technology
The following rooms have a projector, screen, and computer:
MSC 125, MSC 209, MSC 249, MSC 253, MSC 307, MSC 320, MSC 337, Ballroom C, and MSC 200 (Black Box Theatre)
The following rooms have a large screen with HDMI cables. If you are in one of these rooms, you will need to use your own laptop. Please bring dongles.
MSC 206, 207, 234, 236, and 237
Room Set Up
The following MSC rooms are all set up as conference rooms, meaning they have a large table or set of tables with chairs around the outside:
- MSC 206
- MSC 207
- MSC 209
- MSC 320
- MSC 234
- MSC 236
- MSC 237
The remaining rooms are set up as follows:
